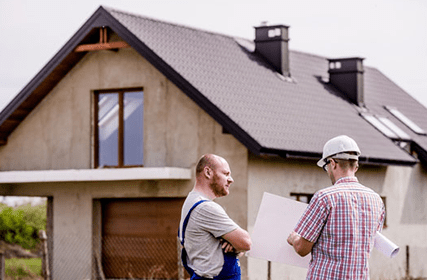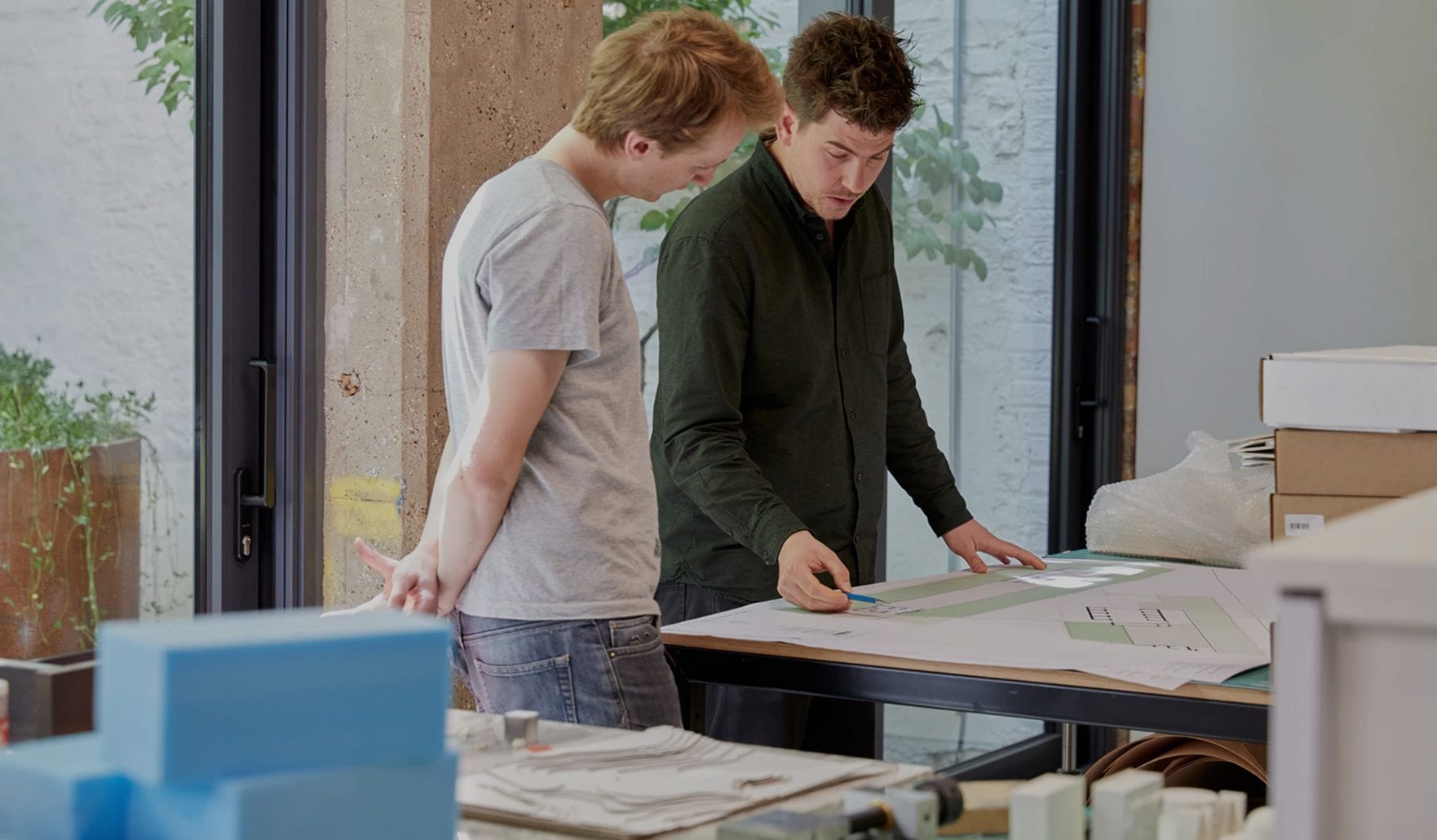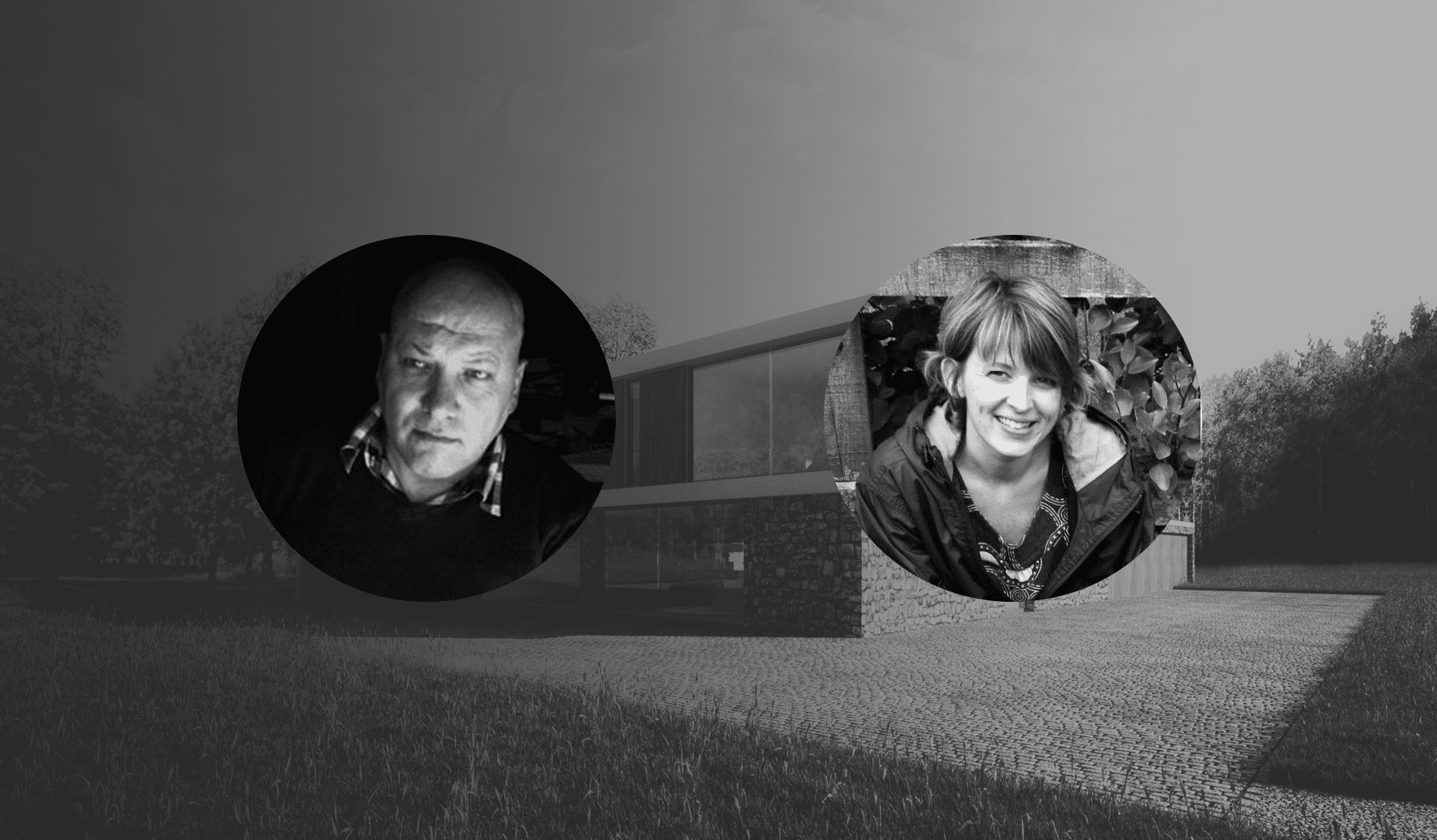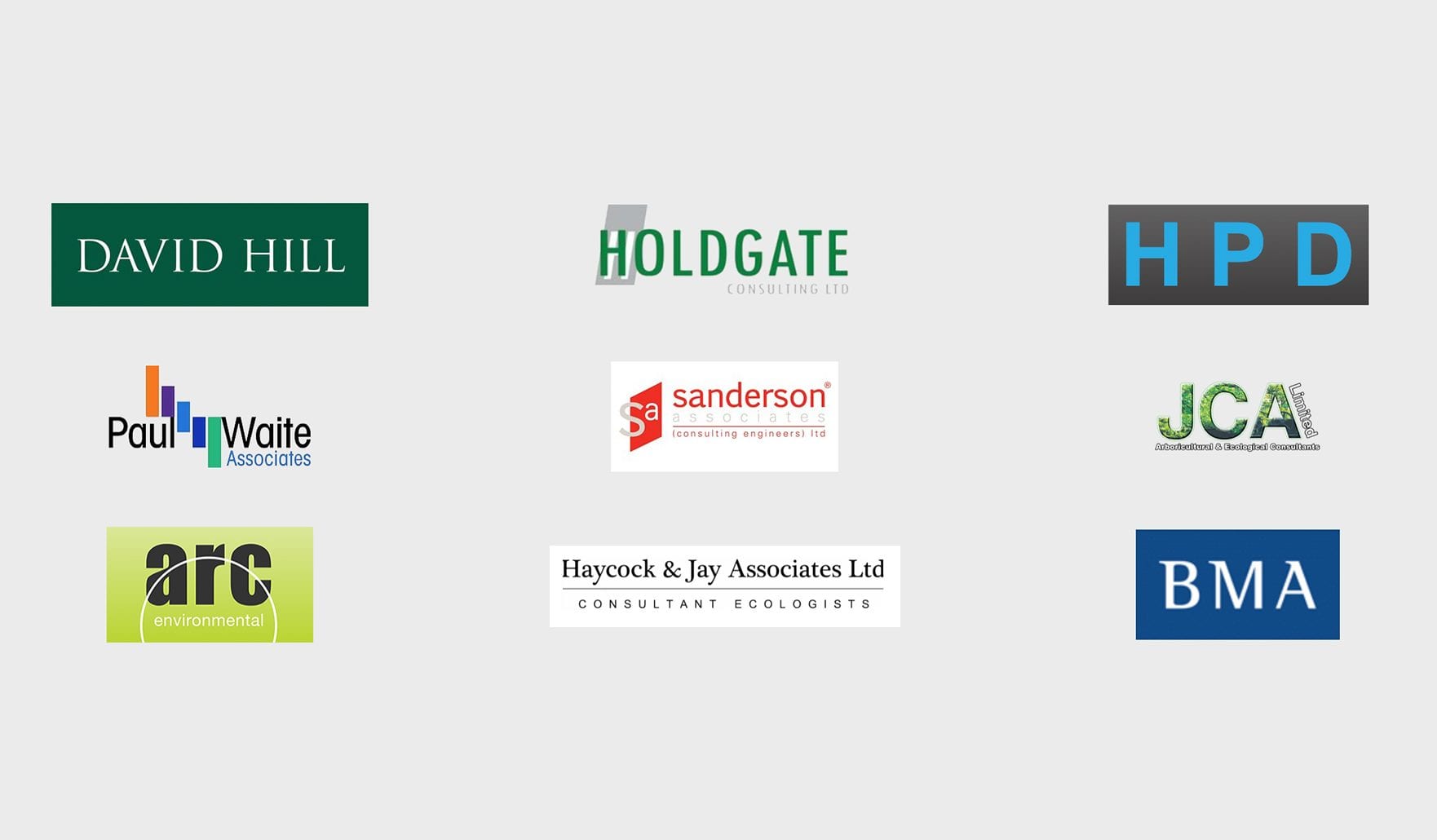Services
What We Do
You have a vision.
It may be that you’ve decided to extend or improve your home, carry out a barn conversion – or you may even be planning to build a new home from scratch.
Perhaps you have a sizeable plot of land and an idea for a development scheme.
Now you are wondering how to proceed to take forward your ideas. That’s where Planet Architecture comes in.
We’re here to guide you through the process and manage your project from concept to completion.
Concept
WE will come along to see YOU - onsite if that’s appropriate - and talk over your ideas.
We’ll advise on what’s feasible and what statutory permissions would be required.
Using our extensive experience in the field, we’ll be able to give you an idea of the fees and timescales that are likely to be involved.
At this stage we can also advise if any additional consultants need to be brought on board.

Design
As soon as you give us the go-ahead, we’ll begin to develop the brief.
We’ll survey the buildings and land involved, then produce initial drawings to reflect your vision.
When you’re happy with these, we’ll develop them into a final design scheme to put forward for the necessary approvals.

Planning and Statutory Requirements
Once you’ve got the design you like, it’s time to deal with all the legal matters.
We’ll advise on the rules and regulations and will be happy to deal with all the statutory bodies on your behalf.
We’ll use our knowledge and experience to check if your scheme is a “permitted development”, which doesn’t need a planning application, in which case we can proceed to the next stage.
If planning permission is required, we’ll act as your agent, submit the application and liaise with council officials throughout the process.
If your property has historic value, we’ll apply for listed building consent or make sure your scheme complies with any Conservation Area.
We can also bring on board any other consultants needed for appropriate supporting reports like design and access statements, ecological and bat surveys or heritage impact assessments.
Getting Started
Once we've obtained planning permission for you, we’ll prepare your building regulations application and liaise with experts like structural engineers, quantity surveyors and renewable energy consultants as required.
When everything is in place and ready to proceed, we’ll develop the drawings into a format required by the construction team who will be working from them.
If you don’t have a builder in mind, we’ll help you to get competitive quotes and to appoint the right person to carry out the job.
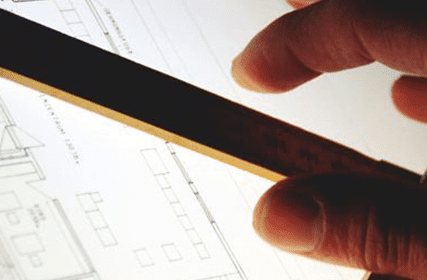
On Site
We’d be happy to project manage your development on site – seeing the work through from start to finish.
We’ll deal with planners, building inspectors and conservation officers on your behalf.
We’ll inspect the work as it progresses and can also oversee ongoing payments to the builder.
We’ll check over the development and sign off the work, when completed to everyone’s satisfaction.
If you are taking out a loan to fund the project, we can issue a Professional Consultant's Certificate, compliant with the Council of Mortgage Lenders.
